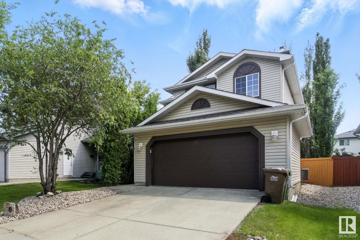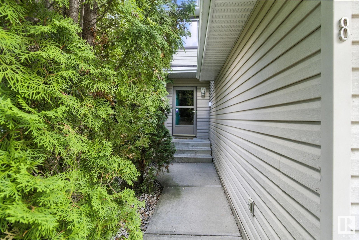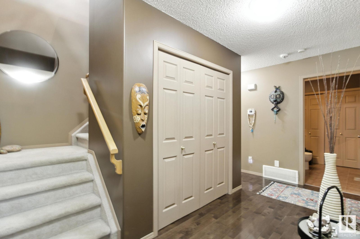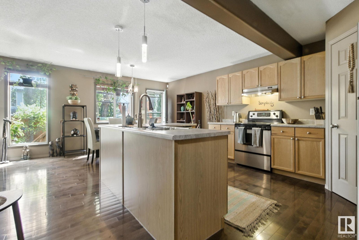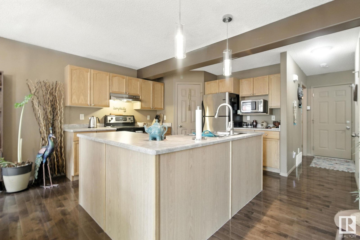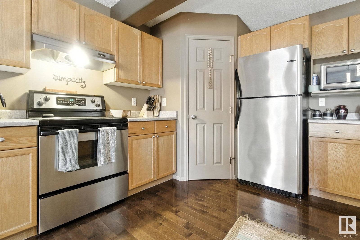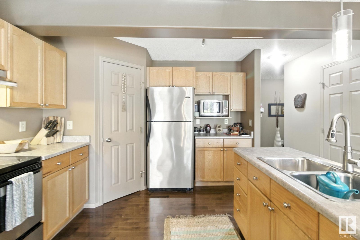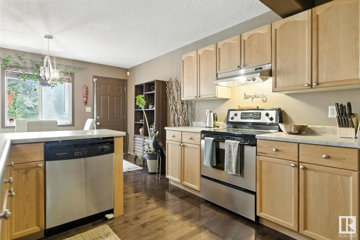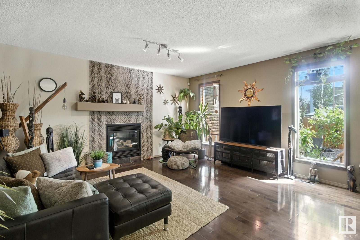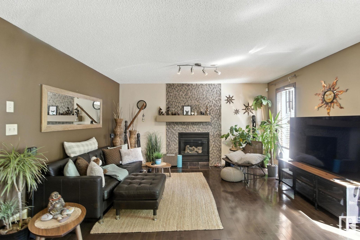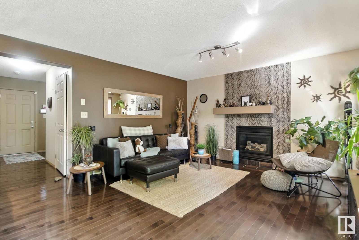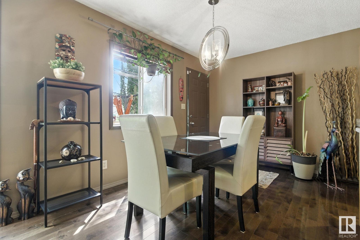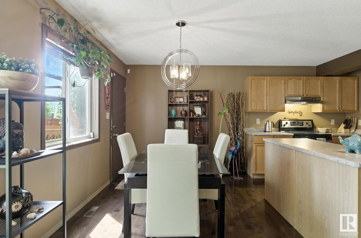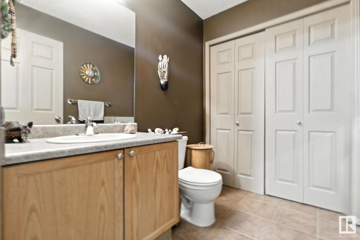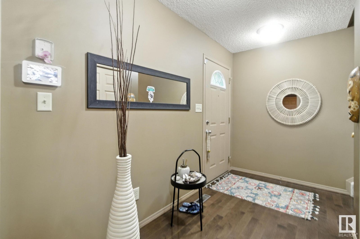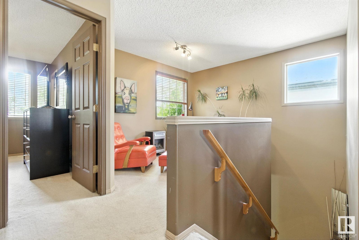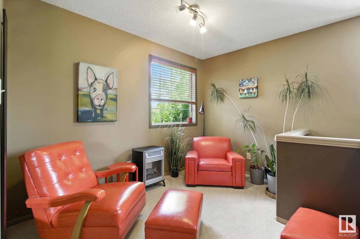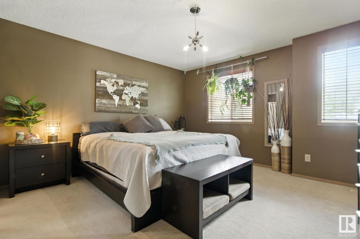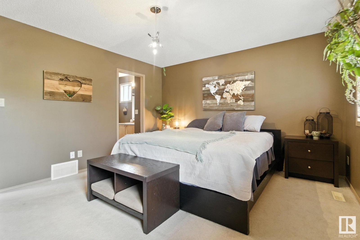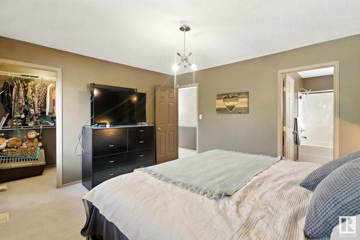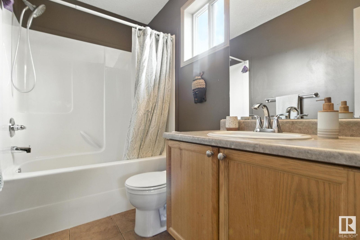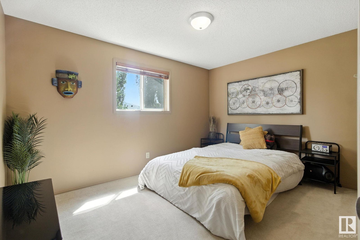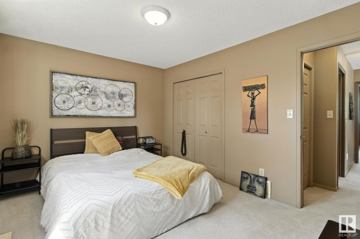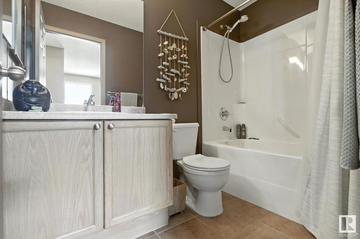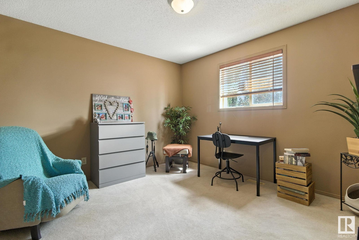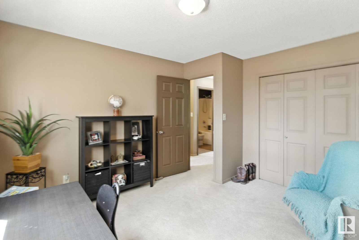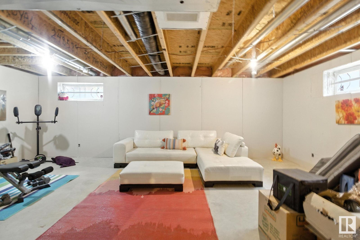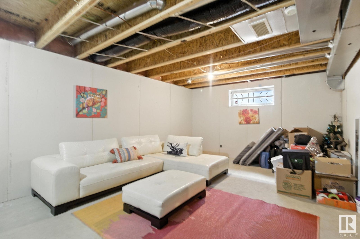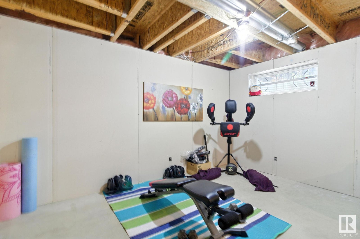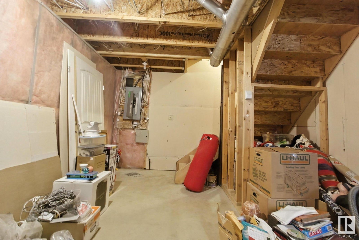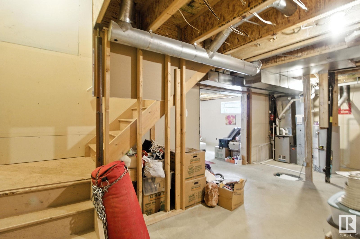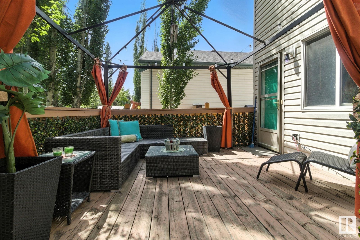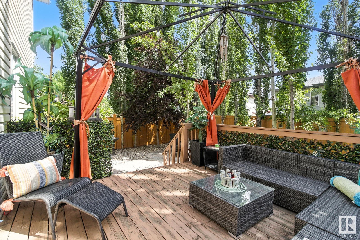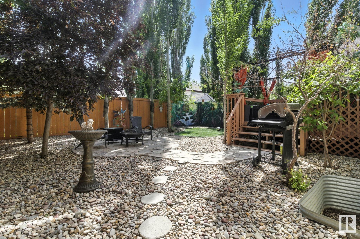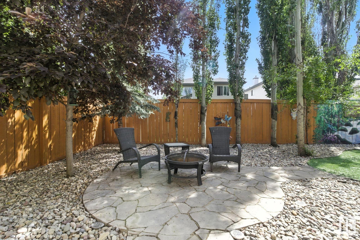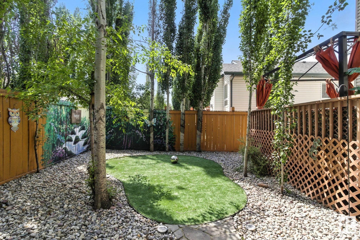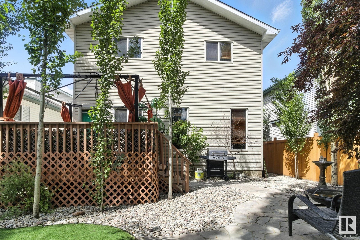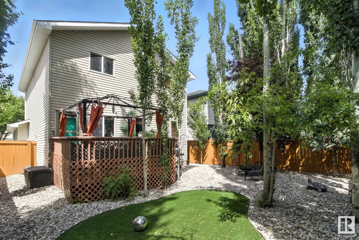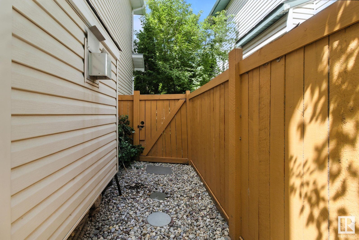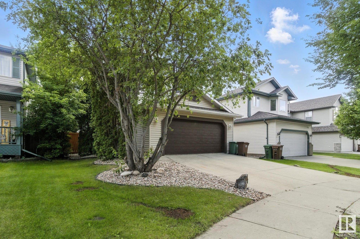Welcome to this lovely 2-storey with attached double garage in Erin Ridge with CENTRAL A/C! Brand new roof in 2024! You will love the homey vibe in this well cared for property! This 1593 sq ft (plus full basement) home features hardwood & tile flooring, main floor laundry and much more! On the main level: a spacious entry way with laundry & 2-pc ensuite just off the garage entrance, living room with beautiful stone facing gas fireplace & large windows, bright dining room with deck access and a spacious kitchen with corner pantry, built-in dishwasher and plenty of countertop space. Upstairs: 2 full bathrooms & 3 spacious bedrooms including the owner’s suite with walk-in closet & 4-piece ensuite as well as flex space/office area. The basement is partly finished, with plumbing roughed in for a future bathroom. Outside: private fully fenced yard with deck, fire pit and low maintenance landscaping done in 2024. Fantastic location near all amenities, schools and parks! Great opportunity! Act Fast!
Address
8 ERINWOODS PL
List Price
$499,999
Property Type
Residential
Type of Dwelling
Detached Single Family
Style of Home
2 Storey
Area
St. Albert
Sub-Area
Erin Ridge
Bedrooms
3
Bathrooms
3
Half Bathrooms
1
Floor Area
1,593 Sq. Ft.
Lot Shape
Rectangular
Year Built
2002
MLS® Number
E4444857
Listing Brokerage
2% Realty Pro
Basement Area
Full, Partially Finished
Postal Code
T8N 7B2
Zoning
Zone 24
Parking
Double Garage Attached
Community Features
Air Conditioner, Deck, No Animal Home, No Smoking Home, See Remarks
Exterior Features
Fenced, Landscaped, No Back Lane, Playground Nearby, Public Transportation, Schools, Shopping Nearby, See Remarks
Interior Features
ensuite bathroom
Heat Type
Forced Air-2, Natural Gas
Construction Materials
Wood, Vinyl
Direction Faces
North
Fireplace
Yes
Fireplace Features
Gas
Foundation Details
Concrete Perimeter
Garage Type
Yes
Roof
Asphalt Shingles
Access To Property
Paved
